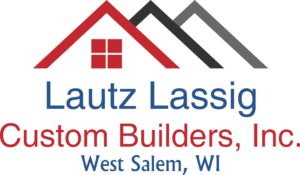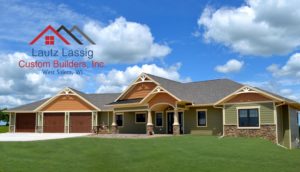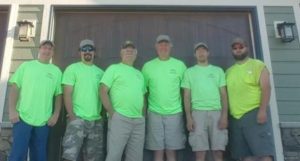
W3766 Highland Drive
La Crosse
Ridgeview Estates
Kraig Lassig
608-781-7200
john@lautzcustombuilders.com
Map: W3766 Highland Drive, La Crosse CLICK HERE
Description: Bedrooms: 1 Baths: 2
Square Footage: 2,850
This Modern Craftsman home features custom tile with inlays, double arched entryways inside, zero entry (no steps) 16’ patio doors, tray ceilings, hand-scraped floors, a chef’s kitchen and a regular pantry. In the kitchen you’ll find a brushed nickel farmer’s sink, a 48 –inch gas stove top, a double oven, quartz countertops and a butchers block island. The great details counties two pop-up sewing machines in the laundry room, occupany sensors for closet lights, remote controlled window coverings, a walk in shower with body wets, a 1600- square- foot three-car garage and even an automatic dog water bowl.
Subs- Ac/Doc’s, Earley Drywall, Elite Electric, Interior designs, Wisconsin Building Supply, Waldenberger poured walls, Hidden Valley Designs, Energy Elements, Green Built Insulation


