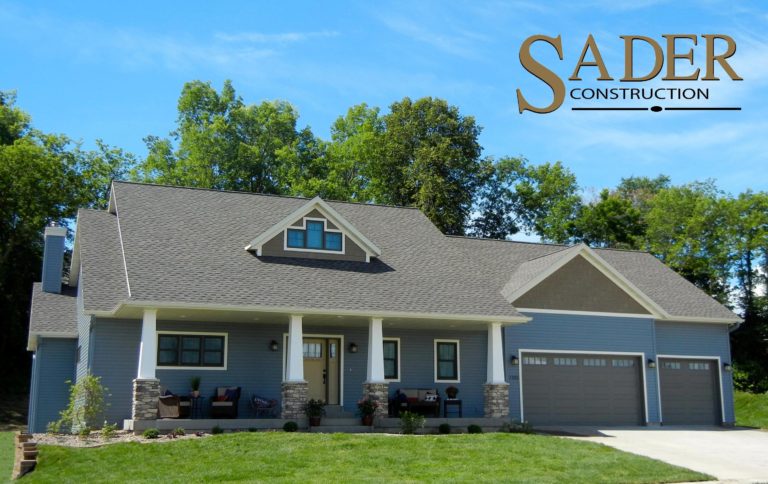Map: 700 Knollwood Drive, Holmen CLICK HERE
Description: Bedrooms: 4 Baths: 3.5
Square Footage: 3,500
This craftsman -style home is another great design and floor plan by Rugroden Drafting and Design. It features the master suite with a large shower by the Marble shop on the main level, as well as a large and spacious open concept kitchen, dining and great room with a wood fireplace. Other main- level features included a mudroom with locker and desk area, laundry room, and powder room. The lower level has 3 bedrooms a “Jack and Jill” bathroom, and full bathroom. A spacious family room includes a wet bar. The mechanical room has storage and stairway to the large three-car garage. A unique feature of this home is the 15 by 35-foot bonus room above the garage. We would like to thank all our sub-contractors for another quality and professional job. We give a special thank- you to Brooke and Steve for allowing us to share their home with you and being “great people” to work with.



