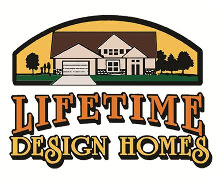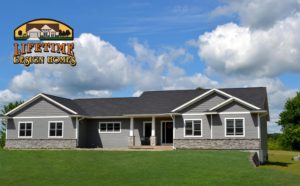
N7277 Eagle Road
Holmen, WI
Cottonwood
Ed Haupt
608-386-0638
ehaupt@charter.net
www.lifetimedesignhomes.com

Map: N7277 Eagle Rd, Holmen CLICK HERE
Description: Bedrooms: 5 Baths: 3.5 Square Footage: 3,331
This ranch plan features all the quality you have come to expect from Lifetime Design Homes. It flows beautifully with the kitchen, dining and living areas open, yet defined as separate spaces. The home has white trim and kitchen cabinets, dark poplar three-panel doors, stunning floor coverings and quartz countertops. The great room features a custom fireplace and a decorative ceiling beam separating the dining area. The first floor has three bedrooms and two-and-half bathrooms, with the half bath located off the mudroom. The lower level features two additional bedrooms, a full bath, a large family or empty-nesters, as all bedrooms vary in size. So if you looking for a toy room, craft room or office space upstairs, it will work perfectly for those transitions.
Thanks to Tim and Megan Hoehn for letting us showcase their beautiful home.

